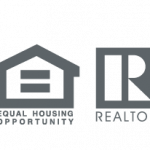


Listing Courtesy of:  RMLS / Windermere Realty Trust / James Coon - Contact: 503-504-8574
RMLS / Windermere Realty Trust / James Coon - Contact: 503-504-8574
 RMLS / Windermere Realty Trust / James Coon - Contact: 503-504-8574
RMLS / Windermere Realty Trust / James Coon - Contact: 503-504-8574 1935 SE 142nd Ave Portland, OR 97233
Active
$549,900
MLS #:
324156547
324156547
Taxes
$5,408(2024)
$5,408(2024)
Lot Size
9,147 SQFT
9,147 SQFT
Type
Single-Family Home
Single-Family Home
Year Built
1960
1960
Style
Ranch, Tri Level
Ranch, Tri Level
County
Multnomah County
Multnomah County
Listed By
James Coon, Windermere Realty Trust, Contact: 503-504-8574
Source
RMLS
Last checked May 21 2025 at 5:12 AM PDT
RMLS
Last checked May 21 2025 at 5:12 AM PDT
Bathroom Details
- Full Bathrooms: 2
- Partial Bathroom: 1
Interior Features
- Garage Door Opener
- Hardwood Floors
- Wall to Wall Carpet
- Windows: Double Pane Windows
- Appliance: Built-In Oven
- Appliance: Cooktop
- Appliance: Dishwasher
- Appliance: Disposal
- Appliance: Free-Standing Range
- Appliance: Microwave
- Appliance: Tile
Kitchen
- Updated/Remodeled
Lot Information
- Corner Lot
- Level
Property Features
- Fireplace: Wood Burning
Heating and Cooling
- Forced Air
- Central Air
Basement Information
- Exterior Entry
- Finished
Exterior Features
- Wood Siding
- Roof: Composition
Utility Information
- Sewer: Public Sewer
- Fuel: Gas
School Information
- Elementary School: Lincoln Park
- Middle School: Ron Russell
- High School: David Douglas
Garage
- Attached
Parking
- Driveway
Stories
- 3
Living Area
- 1,744 sqft
Additional Information: Portland Mlk | 503-504-8574
Location
Estimated Monthly Mortgage Payment
*Based on Fixed Interest Rate withe a 30 year term, principal and interest only
Listing price
Down payment
%
Interest rate
%Mortgage calculator estimates are provided by Windermere Real Estate and are intended for information use only. Your payments may be higher or lower and all loans are subject to credit approval.
Disclaimer: The content relating to real estate for sale on this web site comes in part from the IDX program of the RMLS of Portland, Oregon. Real estate listings held by brokerage firms other than Windermere Real Estate Services Company, Inc. are marked with the RMLS logo, and detailed information about these properties includes the names of the listing brokers.
Listing content is copyright © 2025 RMLS, Portland, Oregon.
All information provided is deemed reliable but is not guaranteed and should be independently verified.
Last updated on (5/20/25 22:12).
Some properties which appear for sale on this web site may subsequently have sold or may no longer be available.

Description