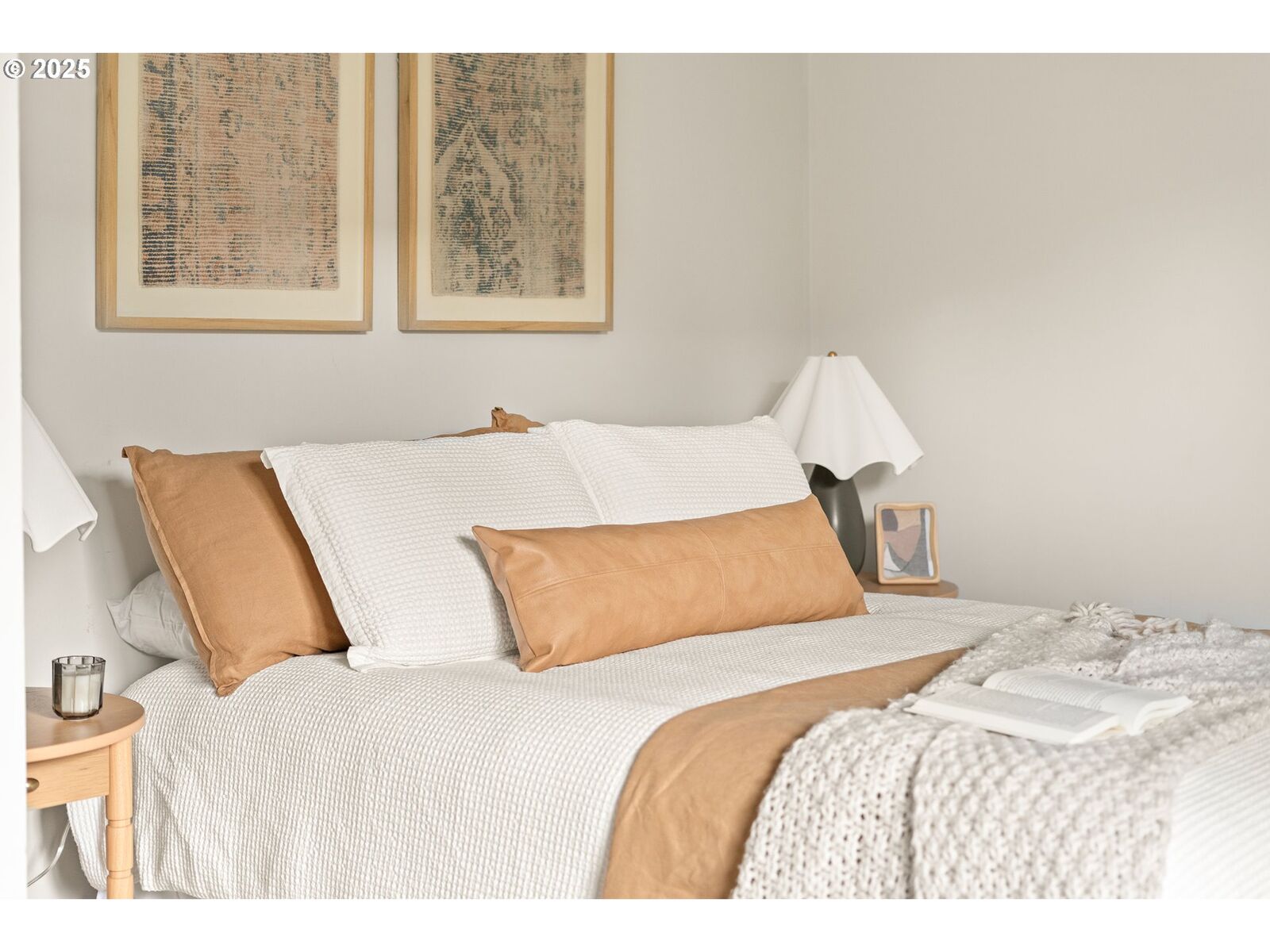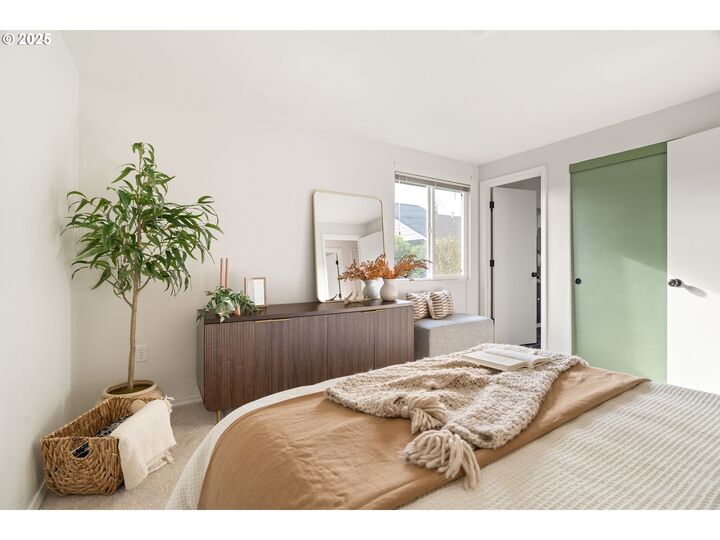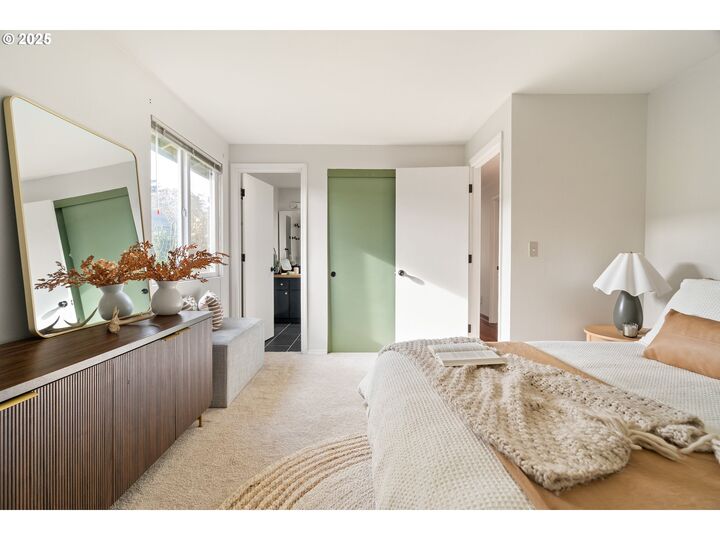


Listing Courtesy of:  RMLS / Windermere Realty Trust / Michelle McCabe / Allie Seifert - Contact: 503-952-6387
RMLS / Windermere Realty Trust / Michelle McCabe / Allie Seifert - Contact: 503-952-6387
 RMLS / Windermere Realty Trust / Michelle McCabe / Allie Seifert - Contact: 503-952-6387
RMLS / Windermere Realty Trust / Michelle McCabe / Allie Seifert - Contact: 503-952-6387 8422 SE 65th Ave Portland, OR 97206
Active (1 Days)
$499,000 (USD)
OPEN HOUSE TIMES
-
OPENThu, Nov 2011:00 am - 1:00 pm
Description
Charming and stylish single-level home in the heart of SE Portland! Fabulous layout with 3 beds, 2 baths, and considerable cosmetic and system upgrades. Open-concept floor plan with vaulted ceilings creates a cohesive and airy space, ideal for modern living. Brightly remodeled kitchen showcases quartz countertops, subway tile backsplash, and a chic custom range hood. Effortlessly flow inside out from the breakfast nook's sliding door. Unwind in the private, low-maintenance backyard, complete with synthetic turf and gravel pathways. Back inside, rounding out the move-in readiness, both bathrooms have been tastefully upgraded with tiled floors, new vanitiy, and feature skylights that fill the spaces with natural light. Major system improvements include all-new plumbing supply lines, new A/C and gas water heater installed in 2022. Efficient living boasts a 9-energy score rating. Additional highlights include a cozy fireplace, two-car garage, and a fully fenced yard. Harney Park sits one block away, and the home achieves an 80-bike score. This perfect home is ready for you just in time for the holidays! [Home Energy Score = 9. HES Report at https://rpt.greenbuildingregistry.com/hes/OR10183775]
MLS #:
115318739
115318739
Taxes
$4,446(2025)
$4,446(2025)
Lot Size
4,791 SQFT
4,791 SQFT
Type
Single-Family Home
Single-Family Home
Year Built
1994
1994
Style
Ranch, 1 Story
Ranch, 1 Story
County
Multnomah County
Multnomah County
Listed By
Michelle McCabe, Windermere Realty Trust, Contact: 503-952-6387
Allie Seifert, Windermere Realty Trust
Allie Seifert, Windermere Realty Trust
Source
RMLS
Last checked Nov 20 2025 at 3:20 PM PST
RMLS
Last checked Nov 20 2025 at 3:20 PM PST
Bathroom Details
- Full Bathrooms: 2
Interior Features
- Washer/Dryer
- Laminate Flooring
- Quartz
- Vaulted Ceiling(s)
- Windows: Double Pane Windows
- Appliance: Quartz
- Appliance: Disposal
- Appliance: Range Hood
- Windows: Vinyl Frames
- Accessibility: Walk-In Shower
- Appliance: Free-Standing Refrigerator
- Appliance: Free-Standing Range
- Accessibility: One Level
- Accessibility: Minimal Steps
- Accessibility: Main Floor Bedroom W/Bath
Kitchen
- Laminate Flooring
Lot Information
- Level
Property Features
- Fireplace: Wood Burning
- Foundation: Concrete Perimeter
Heating and Cooling
- Forced Air
- Central Air
Basement Information
- Crawl Space
Exterior Features
- Cement Siding
- Roof: Composition
Utility Information
- Sewer: Public Sewer
- Fuel: Gas
School Information
- Elementary School: Whitman
- Middle School: Lane
- High School: Cleveland
Garage
- Attached
Parking
- Driveway
- Off Street
Stories
- 1
Living Area
- 1,074 sqft
Additional Information: Portland Mlk | 503-952-6387
Estimated Monthly Mortgage Payment
*Based on Fixed Interest Rate withe a 30 year term, principal and interest only
Listing price
Down payment
%
Interest rate
%Mortgage calculator estimates are provided by Windermere Real Estate and are intended for information use only. Your payments may be higher or lower and all loans are subject to credit approval.
Disclaimer: The content relating to real estate for sale on this web site comes in part from the IDX program of the RMLS of Portland, Oregon. Real estate listings held by brokerage firms other than Windermere Real Estate Services Company, Inc. are marked with the RMLS logo, and detailed information about these properties includes the names of the listing brokers.
Listing content is copyright © 2025 RMLS, Portland, Oregon.
All information provided is deemed reliable but is not guaranteed and should be independently verified.
Last updated on (11/20/25 07:20).
Some properties which appear for sale on this web site may subsequently have sold or may no longer be available.

